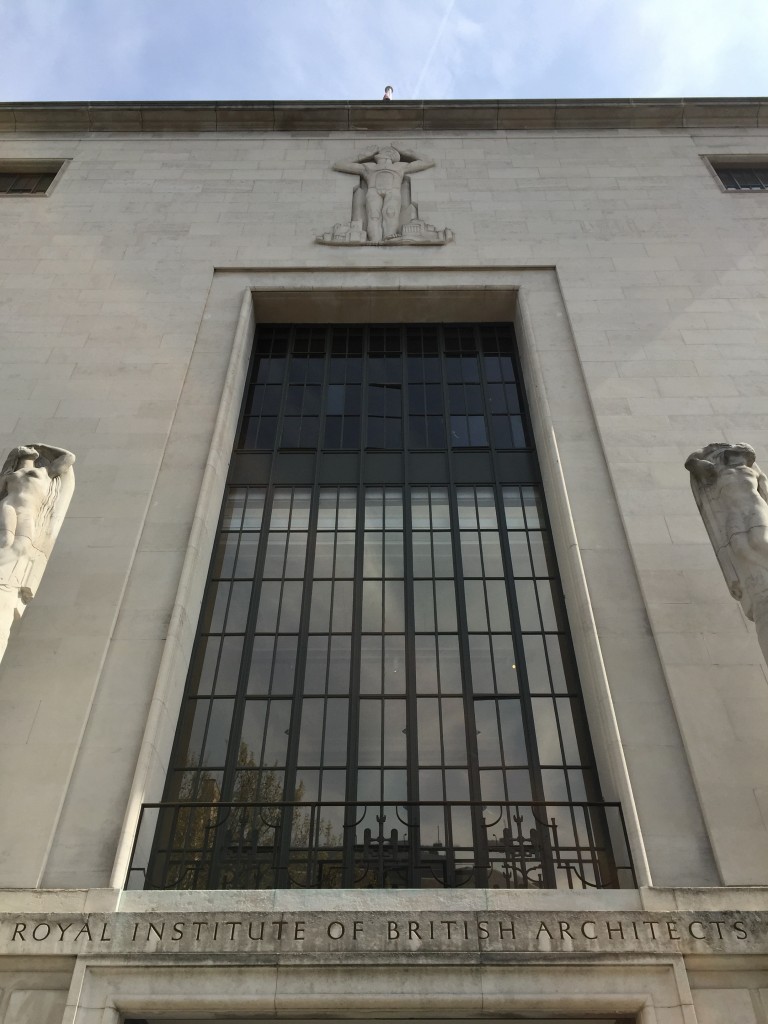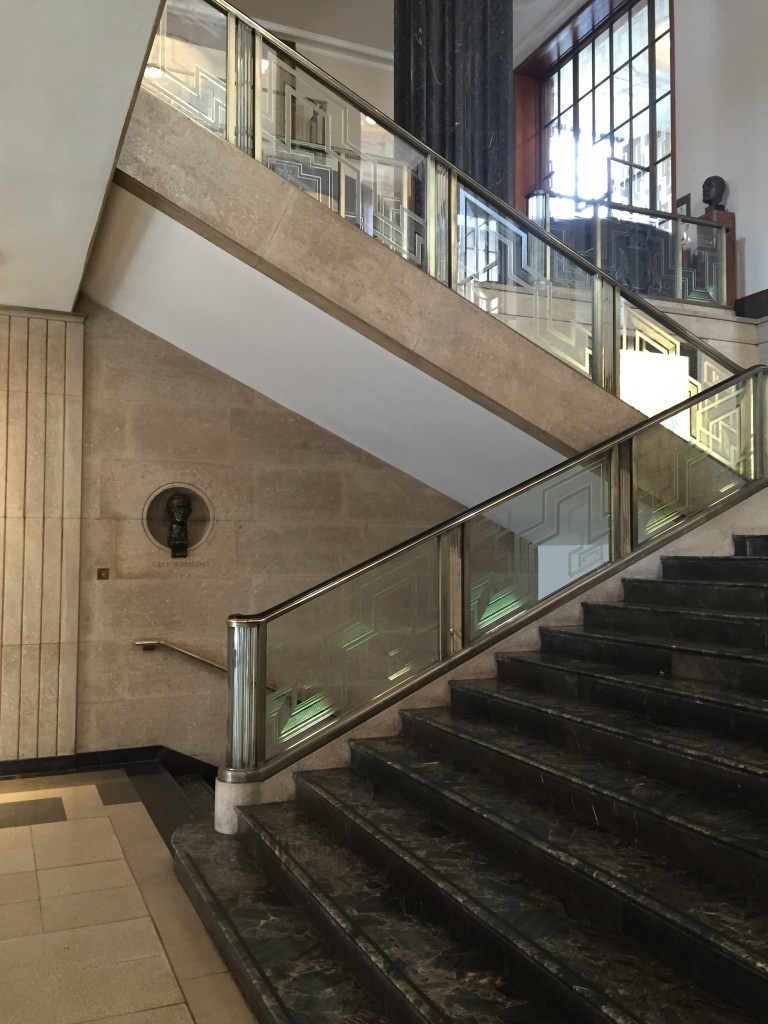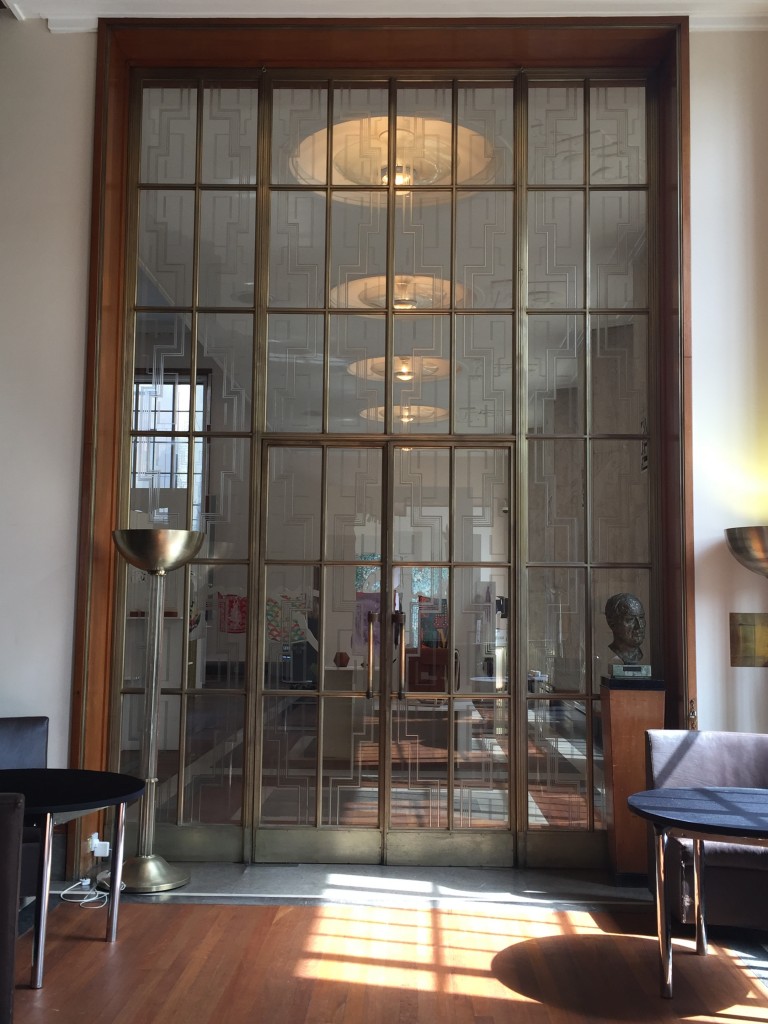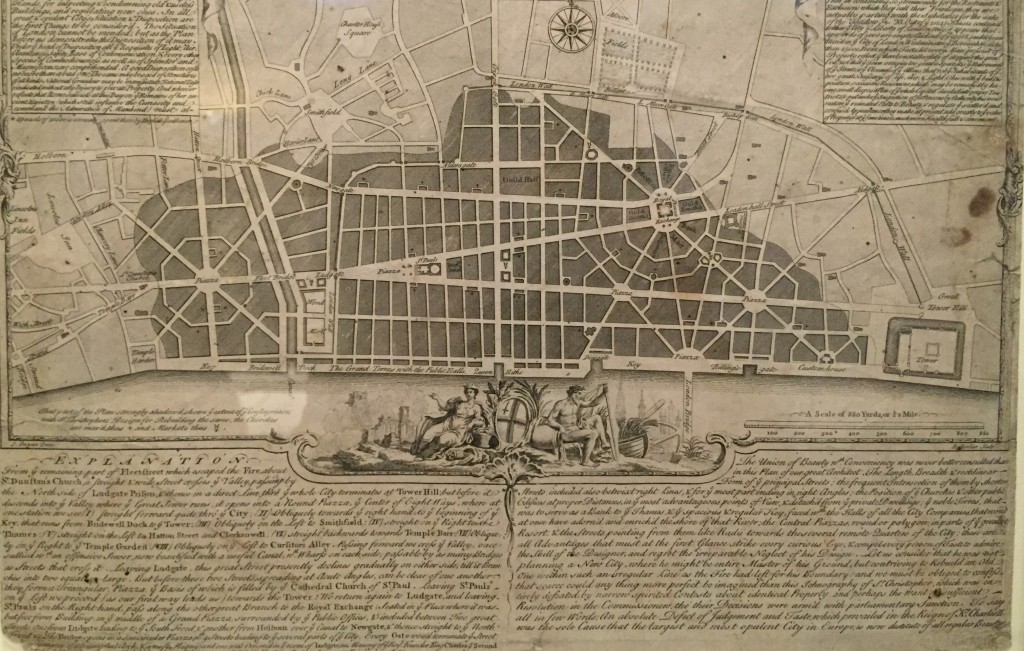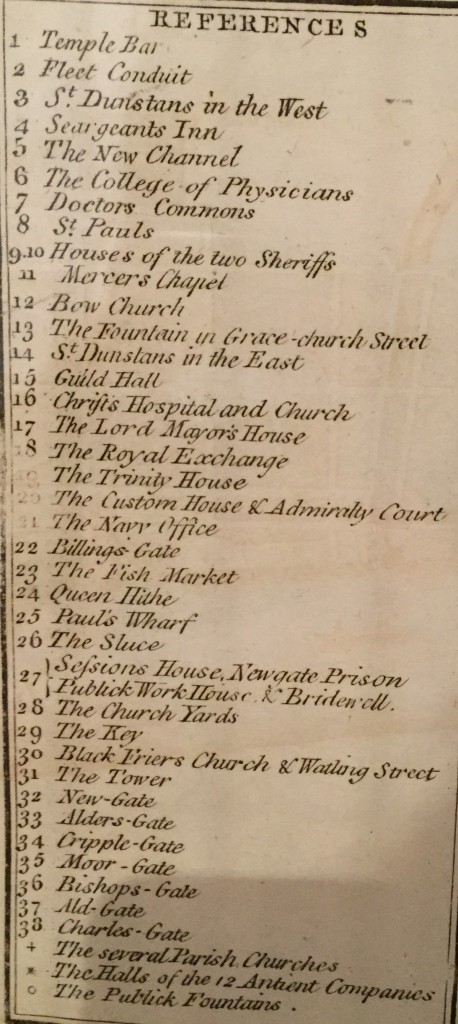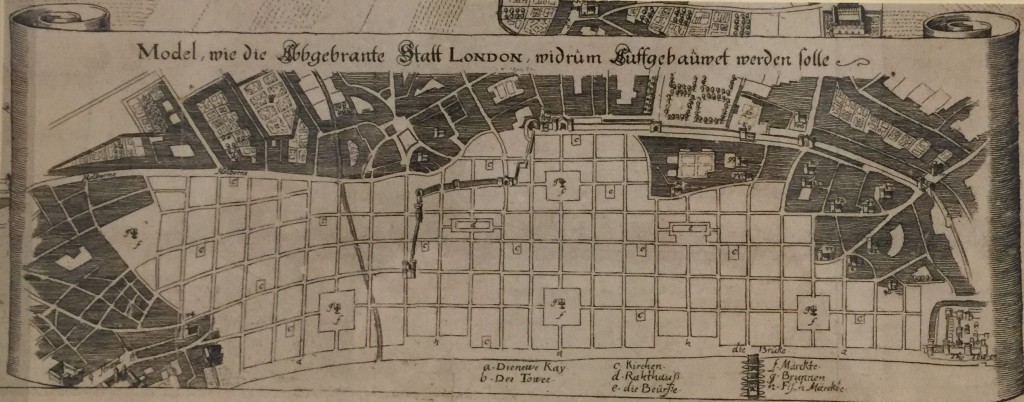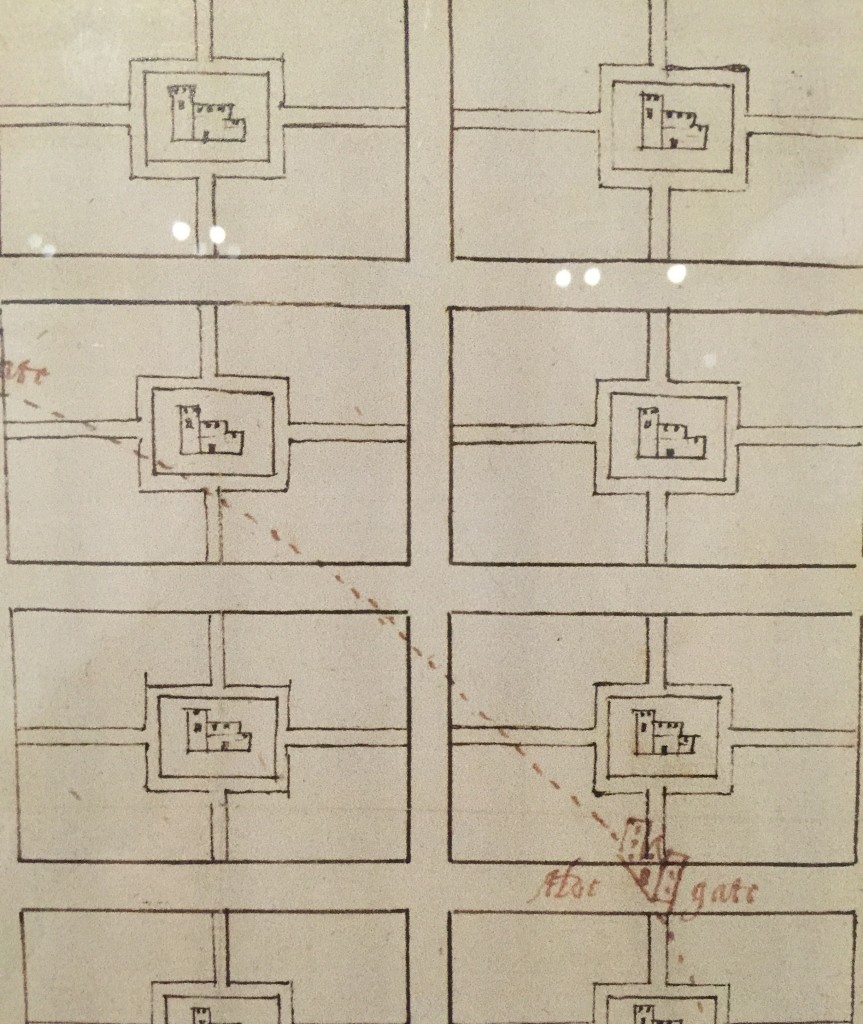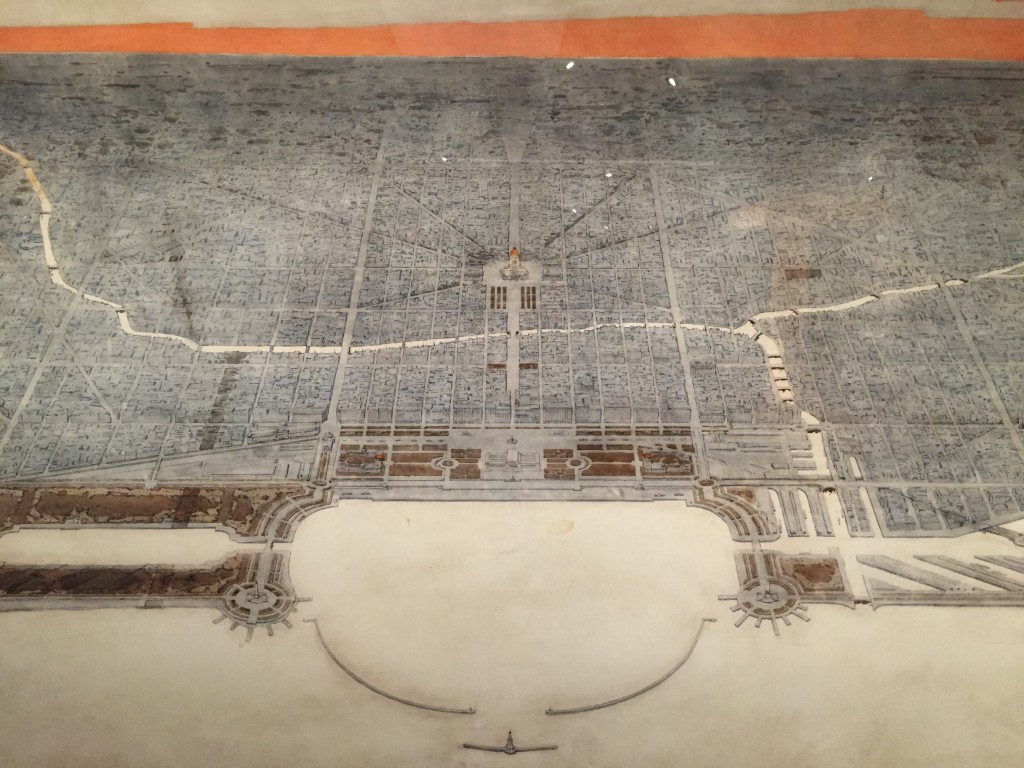Around the corner from All Soul’s church – the last surviving nineteenth century church by John Nash is one of my favourite buildings in London : the Royal Institute of British Architects (RIBA) in Portland Place.
Built in 1934, it is one of the finest example of Art Deco architecture. Designed by George Grey Wornum and built by Ashby & Horner.
I find both the structure and the interiors totally inspiring with bronze, marble, wood and glass materials used and possibly my favourite screen I’ve ever seen.
I stole an hour this week to take a look around the building and visit the latest exhibition ‘Creation from Catastrophe’ before it ends on Sunday. An intimate and hugely informative and impressive curation that explores how Architecture rebuilds communities following disaster. There are ten case studies taken from every past and current decade, across the world, starting with London in the seventeenth century.
The Great Fire tore through London in 1666, just after the Great Plague of 1665. It destroyed most of the Medieval parts of London: thirteen thousand homes (it is unknown how many people) and almost a hundred churches including St Pauls Cathedral.
King Charles II welcomed architects, surveyors, philosophers and academics to draw up proposals for planning with the only requirement being that the designs must be built from bricks and stone. The historic plans in the exhibition illustrate how London could have looked following the devastation. It was an opportunity for London to re establish itself and prove to be a leading modern city in Europe and the World.
Sir Christopher Wren’s plans drew inspiration from his studies of Paris and Rome proposing to replace the narrow streets with wide avenues and central piazzas. However due to complex land-ownership and lack of finances, the proposed designs to create a ‘Wonder of the World’ remained solely on paper. Wren was part of the committee for the restoration of the city and designed and recreated St Paul’s cathedral and fifty one other churches.
Sir John Evelyn: author, academic, bibliophile ( he compared a library to a temple of worship) and diarist held close prominence to the King and drew up plans similar to Wren’s, inspired from his travels in Italy and France.
Although not an architect, the Army Captain, Valentine Knight proposed designs that resulted in his immediate arrest! His simple but provocative plan included a toll canal from which he suggested the King could charge fees and finance the rebuilding. To the King the notion of benefitting from his people was totally offensive.
Robert Hooke, chief assistant to Wren, drew up a grid pattern plan similar to Liverpool, Paris and many other American cities and it is believed that Richard Newcourt the draughtsman and cartographer widely recognized for his extraordinarily skilled maps of London before the fire, based his plans on the model of Philadelphia (1682) which subsequently created the foundation for the whole USA grid system.
So much planning and what was the result? With issues including time, finance and land ownership conflict, the destroyed area of London was rebuilt largely on its original layout but replaced wooden structures with stone and brick. Public buildings were recreated with money generated from Coal tax. For Private ownership the responsibility lay entirely within.
The fascinating exhibition continues with the Great Lisbon earthquake of the eighteenth century, the Great Fire of Chicago in the nineteenth century and the many brilliant restoration plans and designs created after the earthquakes, Tsunami’s and natural disasters around the world during the twentieth and twenty first centuries. I’m glad I managed to find the time.









